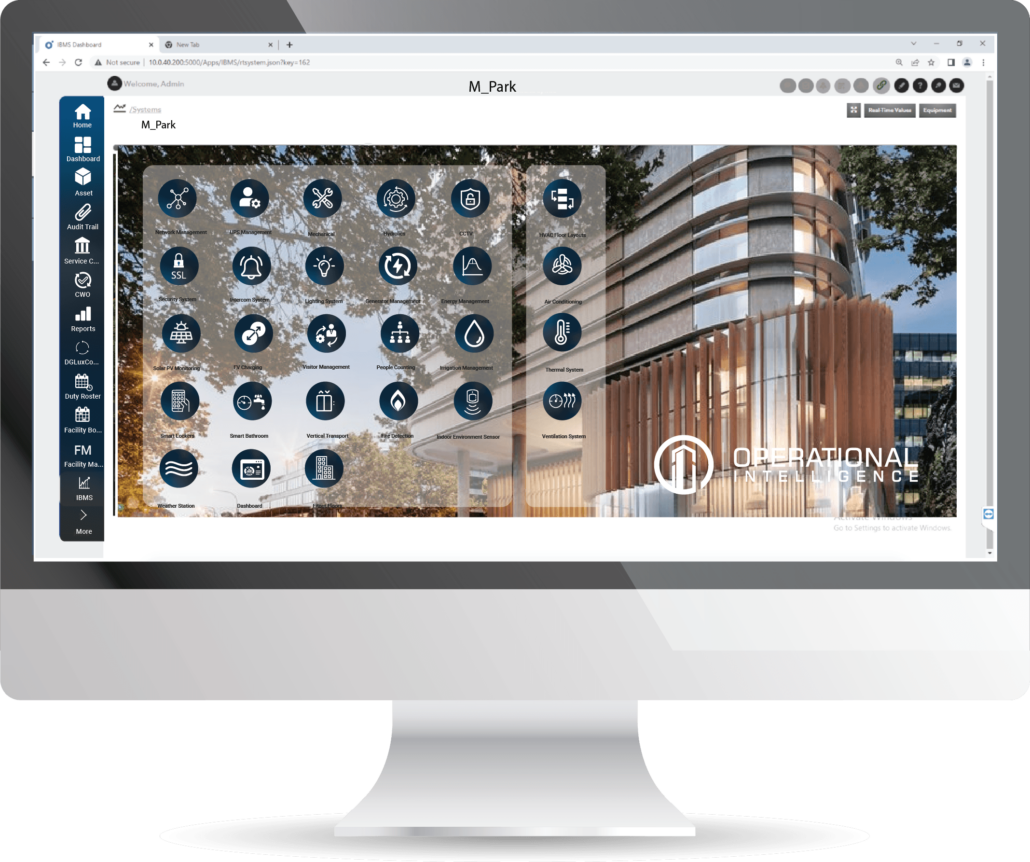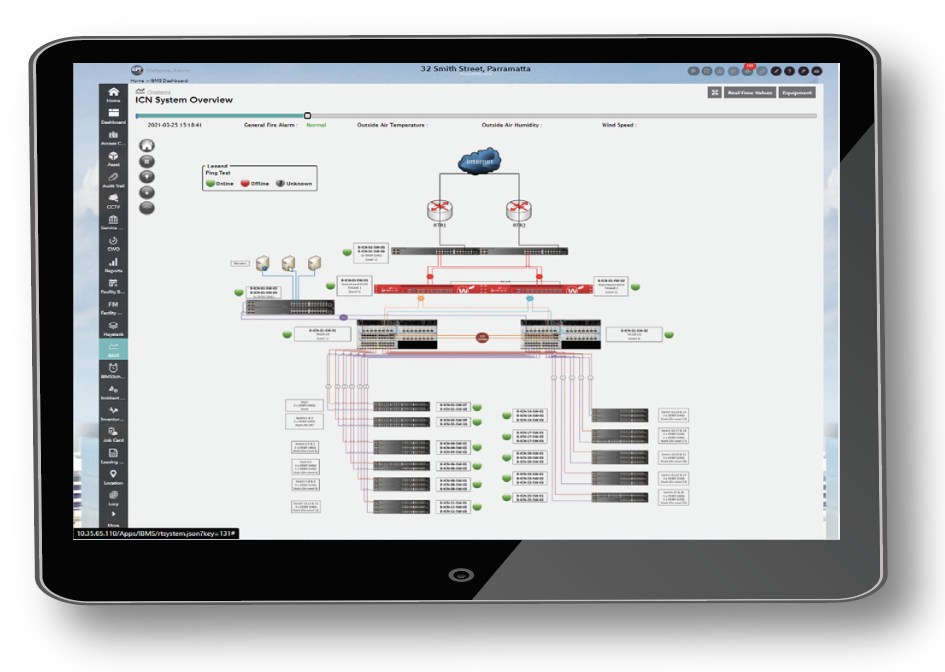Barangaroo South
/0 Comments/in Projects /by The Lead AgencyBarangaroo South
Global smart precinct sets new sustainability benchmark
BARANGAROO SOUTH, NSW AUSTRALIA
AUD $6 Billion Smart Precinct
One of only 19 projects around the world participating in the United Nations C40 Cities Climate Positive Development Program.
Benchmarks achieved:
- • Real-time monitoring and reporting via bespoke dashboard design across the 3 million square feet precinct and 3 commercial towers.
- • Driving up real-time engagement, and operational efficiencies.
- • Driving down risk, cost and waste.
- • Awarded Australia’s first carbon-neutral urban community status.
Enabled by:
- • Unprecedented information visibility across vendor systems, protocols and business processes into one open data platform.
- • Design for independence. Independence status to operate is maintained at all times.
- • Data development from the BMS into bespoke workflows and metrics for optimal user engagement.
OTHER PROJECTS
OUR NEWSLETTER
STAY IN TOUCH WITH THE LASTEST NEWS AND UPCOMING EVENTS.
CONTACT US
MENU
FOLLOW
32 Smith Street
/0 Comments/in Projects /by The Lead Agency32 Smith Street
Parramatta’s Smartest Tower delivers innovation, sustainability, and cutting-edge design
32 SMITH STREET, PARRAMATTA NSW
Key Overview
Features:
- • Design and construction of a 28 storey PCA A-Grade commercial tower in Parramatta with ground floor retail, end of trip facilities, public domain and laneway works. GPT Group’s vision is to create Parramatta’s smartest building that provides a compelling urban response to the surrounding context and is emblematic of Parramatta’s Smart City Vision.
- •The building is designed to reduce energy and water consumption and features a ground level ‘urban room’ event space, an elevated podium terrace with river views and a tree covered sky deck as well as floor to ceiling windows to optimise natural light.
MSI Scope:
- •Workshop/Discovery, Design, Commissioning
- •Integrated services platform
- •Integrated communications network
- • BMS and EMS
- •People counting
- • Design/delivery dashboard and user graphics
- •Asset database
- • 3rd party API interface for external cloud technology
Operational Intelligence successfully delivered a comprehensive smart building solution at 32 Smith, integrating BMS, EMS, ICN, and people counting for enhanced efficiency.
32 Smith Street in Parramatta redefined the landscape of smart buildings. Positioned as a new iconic landmark, this A-grade commercial tower spanned an impressive 26,000 square meters of office space in Parramatta. Designed with a commitment to sustainability and energy efficiency, GPT aimed to set a new benchmark in intelligent infrastructure. To realise this vision, Operational Intelligence stepped in, bringing a holistic smart building solution that integrated a range of modern technologies.

The Goal
- The primary objective was to transform 32 Smith Street into a paragon of smart buildings, integrating systems that not only prioritised energy efficiency and sustainability but also embraced advanced data integration techniques and people-counting solutions. By doing so, GPT aimed to make this development the prototype for future smart buildings.
- Key Solutions

BMS & EMS by Alerton Australia
Essential for energy efficiency and building management.

ICN & ISP
Introduced under the iViva brand, crucial for data management and streamlined communication.

iViva for Data Integration
Part of the Oberix bundle, it complemented the Alerton/Optergy BMS and EMS.

ICN using Aruba
Ensured seamless connectivity and data flow for the building.

People Counting by Abakus Analytics
Assisted in tracking occupancy and optimising energy use.
The Results
- Upon completion, 32 Smith Street emerged as a state-of-the-art smart building. The meticulous integration of BMS & EMS, iViva, ICN, and people-counting solutions created an infrastructure that not only conserved energy but also promoted optimal utilisation of space and resources. The client, was immensely satisfied with the results. They recognised the project as a blueprint for future smart buildings. Additionally, with a major tenant like QBE occupying nine levels of the building, the integrated systems ensured ecient management and operations, further solidifying 32 Smith Street’s status as a premier smart building in Parramatta.
The EMS provides real-time monitoring and control of energy usage, ensuring peak efficiency, reduced energy waste, and resulting in significant cost savings.
The ICN interconnectivity allows for rapid response to any changes or issues, enhancing building performance.
The integration of ICN and EMS, provides centralisation for quicker decision-making and more efficient building operations.

OTHER PROJECTS
OUR NEWSLETTER
STAY IN TOUCH WITH THE LASTEST NEWS AND UPCOMING EVENTS.
CONTACT US
MENU
FOLLOW
100 Queen & Collins
/0 Comments/in Projects /by The Lead Agency100 Queen & Collins
Transforming 100 Queen Street into a premium Melbourne landmark
100 QUEEN & COLLINS STREET, MELBOURNE VIC 3000
Transformation, reposition and redevelopment of an iconic Melbourne landmark site.
Features:
- • Refurbishment of 35-level office tower at 100 Queen Street occupied by ANZ for over 25 years.
- • One of Melbourne’s leading office buildings in terms of design, amenity and quality workspace to attract premium occupiers.
- • Over 35,000sqm NLA in completion stage of works to the basement levels of the Queen and Collins precinct which incorporate upgraded.
- • Provisions for car and bicycle parking within the Queen and Collins tower basement, linking through to the new shared, extensive end of trip amenities within the 380 Collins St basement and provisions for future tenant fit-out in the underground Bar.
MSI Scope:
- • Workshop/Discovery, Design, Commissioning
- • ICN, IP, BMS, Security,
- • To NABERS, Greenstar, tenant outcomes and budget;
- • Integrated services platform;
- • Integrated Communications Network;
- • Security access control and CCTV;
- • Waste Management;
- • Carpark management;
- • People counting;
- • IP controllers;
- • Dashboard Design
- • Asset database
- • 3rd party API interface for external cloud technology interface
OTHER PROJECTS
OUR NEWSLETTER
STAY IN TOUCH WITH THE LASTEST NEWS AND UPCOMING EVENTS.
CONTACT US
MENU
FOLLOW
555 Collins Street
/0 Comments/in Projects /by The Lead Agency555 Collins Street
Next-generation workplace solutions for Charter Hall
555 COLLINS STREET, MELBOURNE VIC 3000
Operational Intelligence is very pleased to be working with Charter Hall again to deliver the Integration Platform that leverages iViva IBMS technology along with the base building Indoor Environment Quality sensing system, omni await to deliver a workplace offering designed for next generation.
The solution supports the precinct’s purpose and design around human centricity and ability to offer a destination that is truly responsive to highly diverse work and life needs. This development represents the third integration platform that OI will design and deliver for Charter Hall, including single pane of glass, dashboarding and performance reporting capabilities, following the success of 130 Lonsdale and 6 Hassall Street in Melbourne.
OTHER PROJECTS
OUR NEWSLETTER
STAY IN TOUCH WITH THE LASTEST NEWS AND UPCOMING EVENTS.
CONTACT US
MENU
FOLLOW
130 Lonsdale Street
/0 Comments/in Projects /by The Lead Agency130 Lonsdale Street
Wesley Place blends smart technology, lifestyle, and culture for a next-generation urban precinct.
130 LONSDALE STREET, MELBOURNE VIC 3000
Operational Intelligence is proud to have informed and delivered the technology solutions for this next-generation urban precinct and frictionless workplace, curated for high level engagement across its retail and public offerings. Wesley Place is one of the largest urban renewal projects in Melbourne, creating a new, active city precinct while retaining its connection with the Wesley Church.
The result is a transformative cultural landmark and commercial offering, allowing business to merge with lifestyle across one Premium and two A-Grade commercial towers, including smart technology workplaces, end of trip facilities and a vital, green public space in Melbourne CBD.
OTHER PROJECTS
OUR NEWSLETTER
STAY IN TOUCH WITH THE LASTEST NEWS AND UPCOMING EVENTS.
CONTACT US
MENU
FOLLOW
Our Services
- #1604 (no title)
- About
- Contact Us
- Digital Advisory
- dummy
- Home
- ICN Digital Transformation NEW
- Integrated Building Systems
- Master System Integration
- Network System Integration
- News
- News (Existing 20-07)
- News (Existing 8.07)
- Privacy Policy
- Projects
- Services
- Thank you
- The OI Value
- Asset Management
- Information Management
- Integrated Building Systems (existing)
- Process Mapping
Company
- #1604 (no title)
- About
- About Us (Existing 6.07.22)
- Contact (Existing 6.07.22)
- Contact Us
- Digital Advisory
- dummy
- Home
- ICN Digital Transformation NEW
- Integrated Building Systems
- Master System Integration
- Network System Integration
- News
- News (Existing 20-07)
- News (Existing 6.07.22)
- News (Existing 8.07)
- Privacy Policy
- Projects
- Projects (Existing 6.07.22)
- Services
- Thank you
- The OI Value
Contact
Head Office:
22 McIntyre Street,
Burwood VIC 3125
Australia





